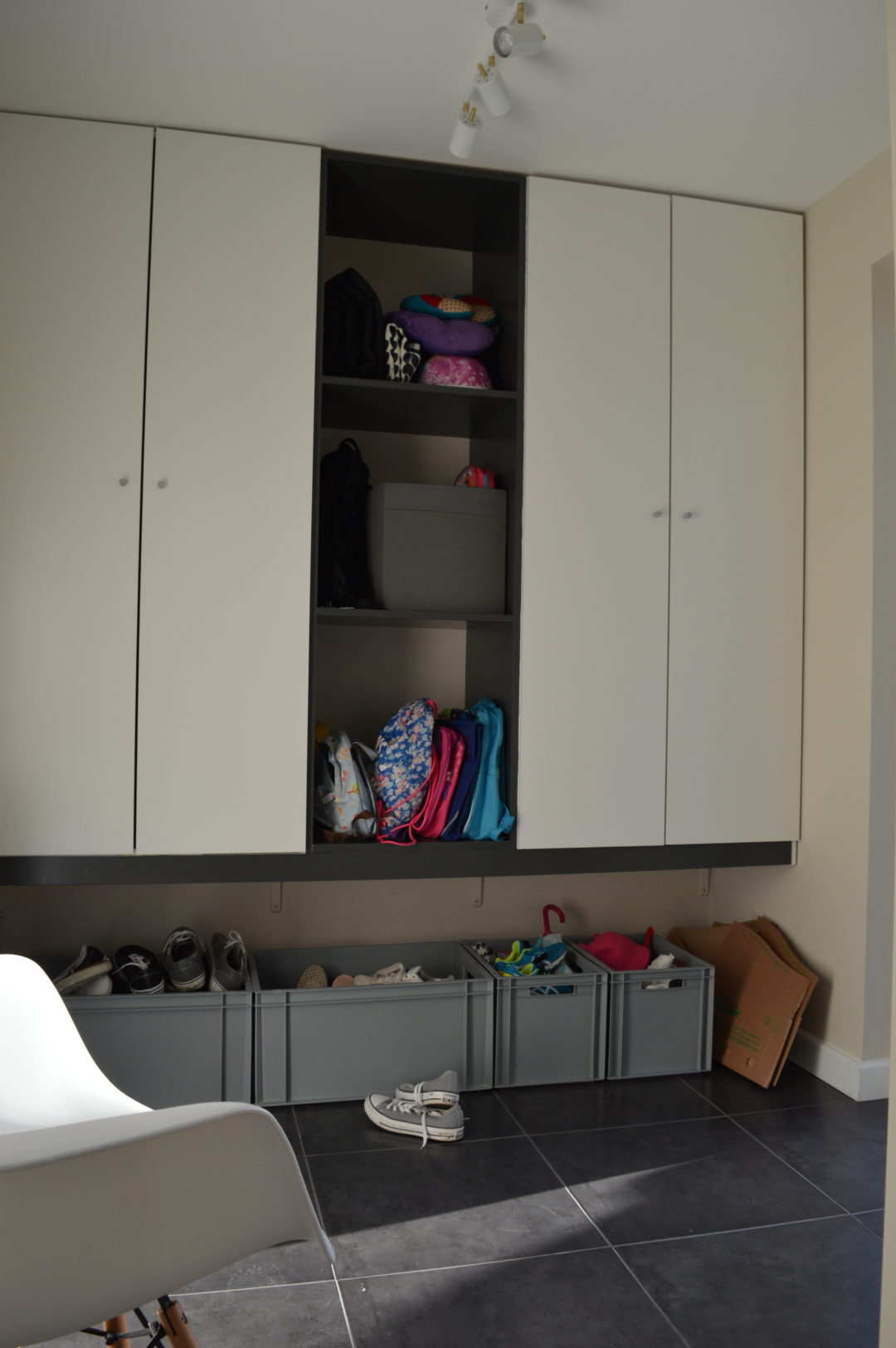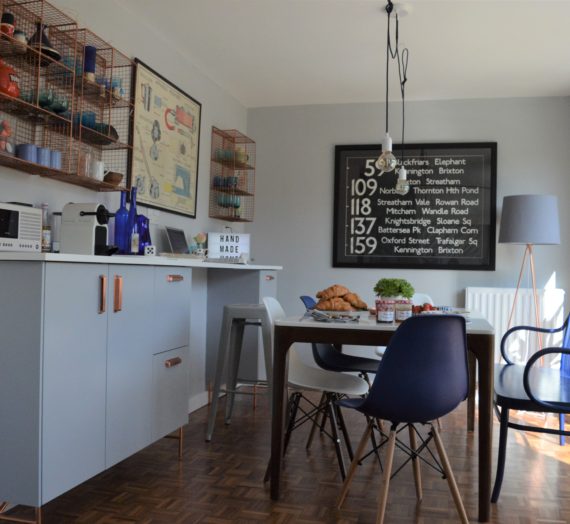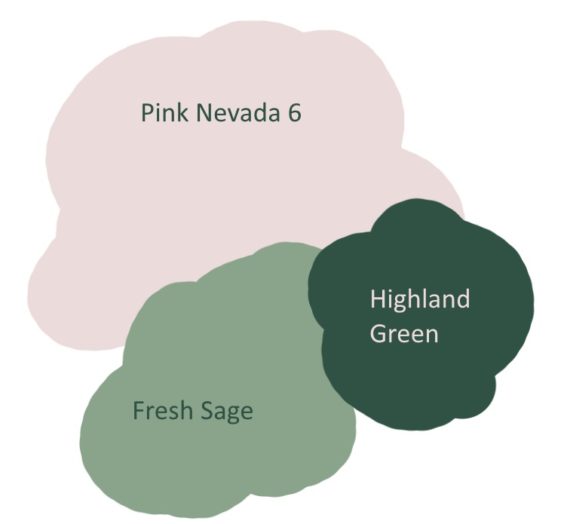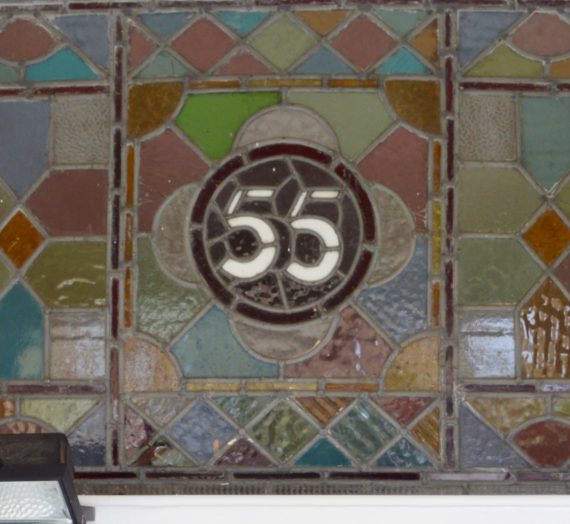Whist we lived in Canada, we discovered “mud rooms” or supersized porches to my friends in the UK. We also discovered that they were essential when the snow hit and the whole family walks into the house covered in snow and salt. But they are of course an awesome space for families. A place for school bags and gym kids. Shoes and coats. And a place to sit little people down to get their shoes on or even teach them to put their shoes on by themselves (when you’re not running late for school).
So on my list of must haves for our family home was a mud room. When we bought the house, this was the entrance to the garage which ran nearly all the length of the house with a toilet and pantry at the back. I knocked through the space, insulated, added some new internal walls to create a mud room at the front, then a playroom, downstairs loo and utility at the back. I reconfigured the entrance to the house to where the garage pull up door was and bricked up the old front door to be a window.
Here is a before shot.
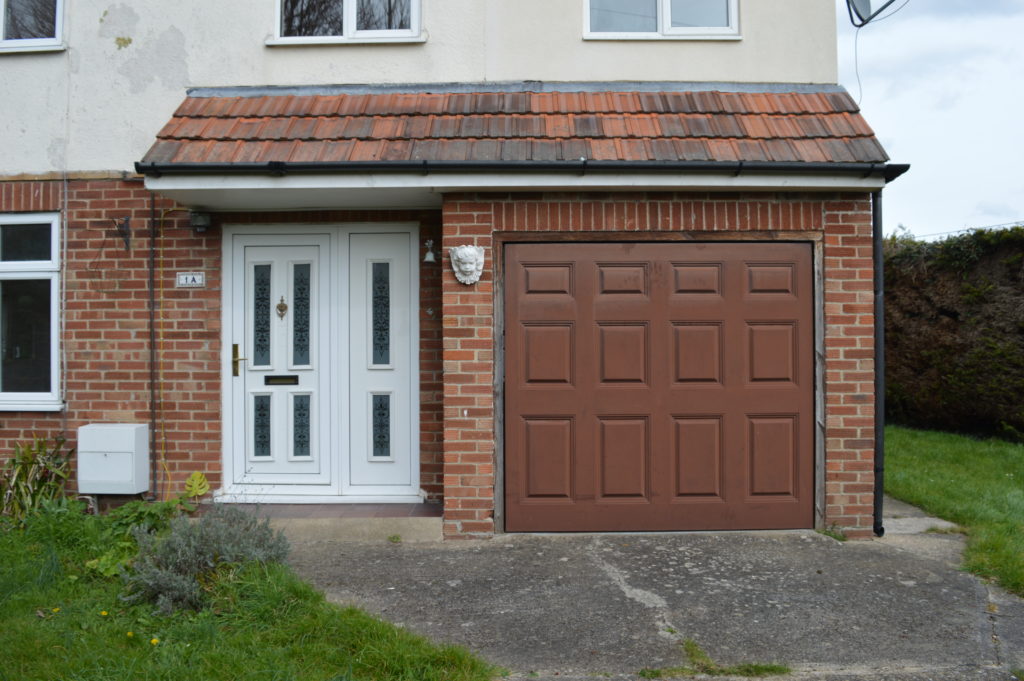
A mid build shot.
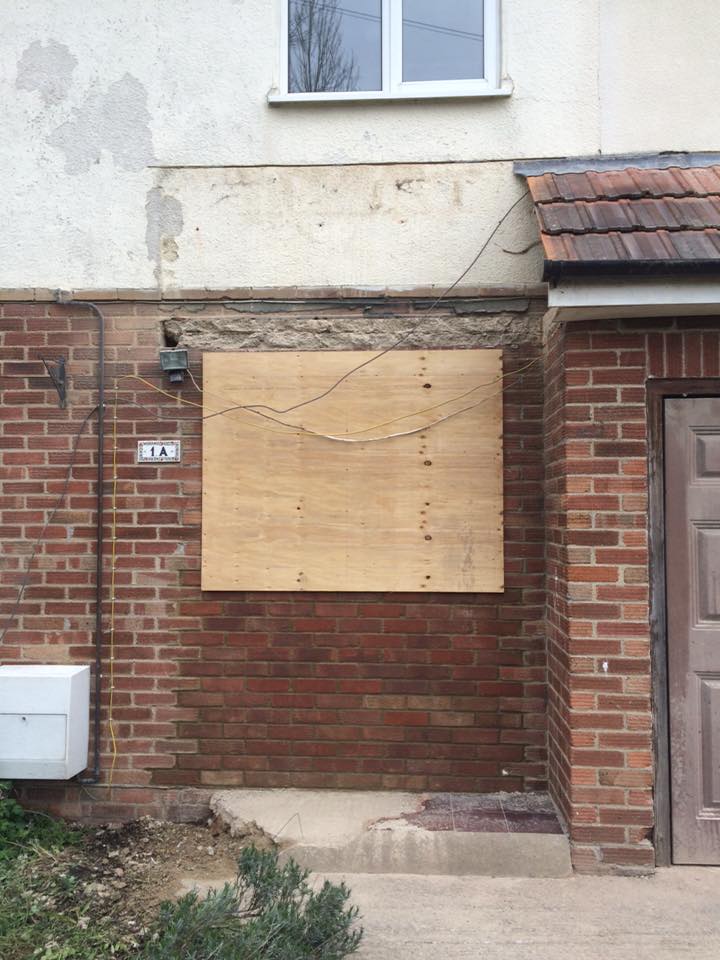
This is the after shot.
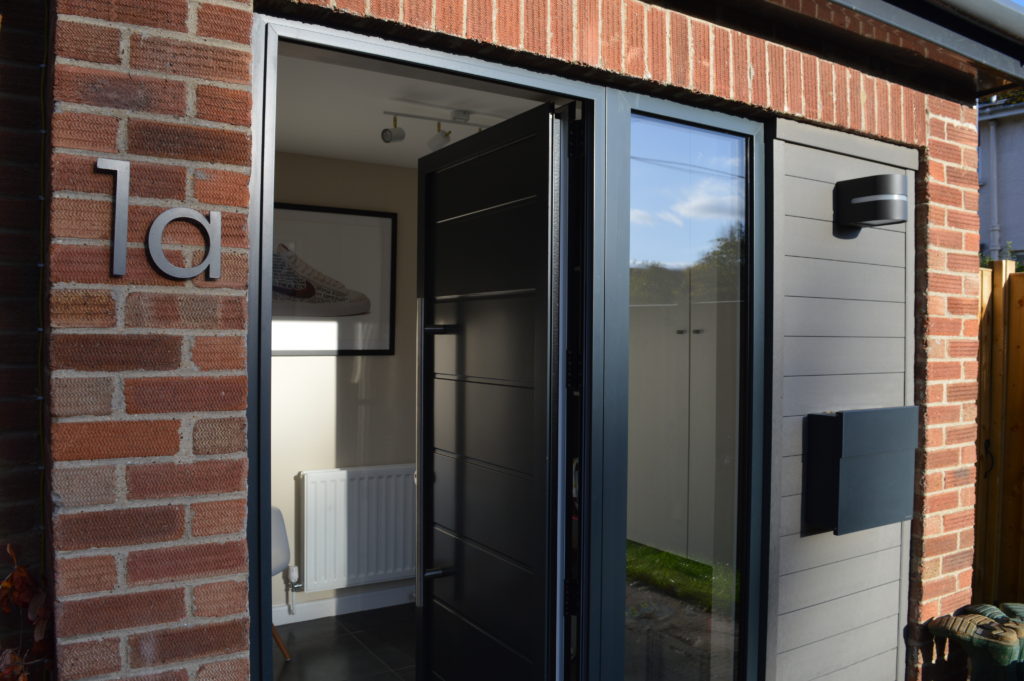
As I opted for the anthracite grey aluminium window frames, I wanted not only a front door to match but also that the colour palette of the mud room would take you from the anthracite grey outside into the warmer beige hall. All whilst being mud-proof! So the walls are my trusted beige Dulux European white like our halls and sitting room. But the floor is an easy clean anthracite grey cement patterned tile – I wanted a patterned tile as they are more forgiving.
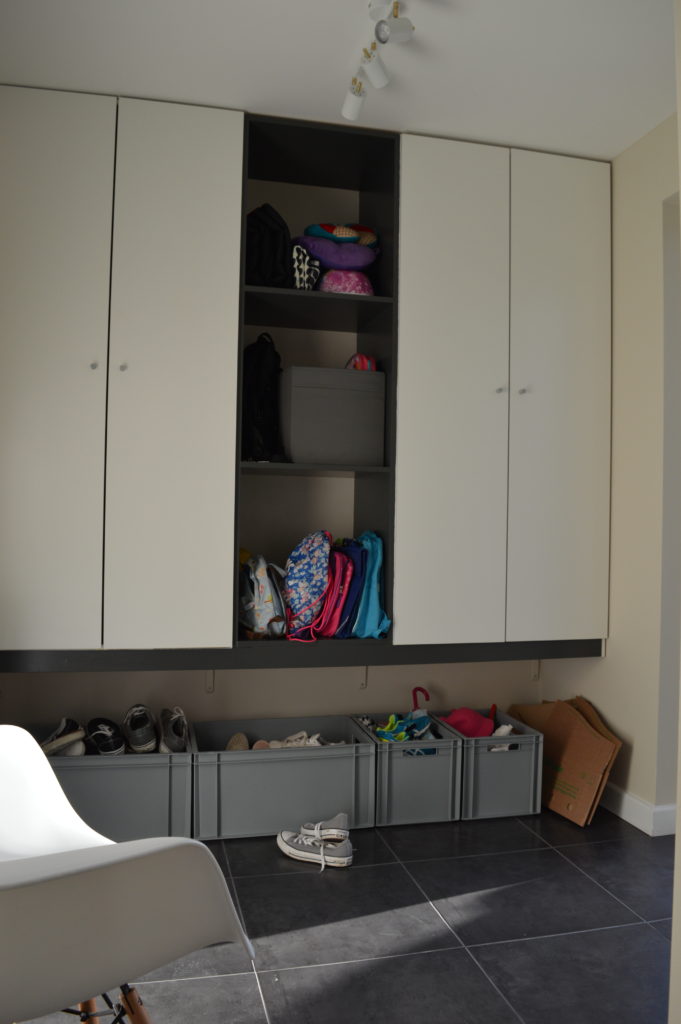
Built in storage was the next thing on my list and to be honest the main part of the room. The rest is space for people, bags, shoes and all the family things that end up there on transit in or out! I wanted the main frame of the built in storage to be ready made to save time (and money). Due to the size I picked the Ikea BOSTRAK wardrobe. Well 2. This left a nice gap in the middle for open shelves and space underneath for shoe boxes.
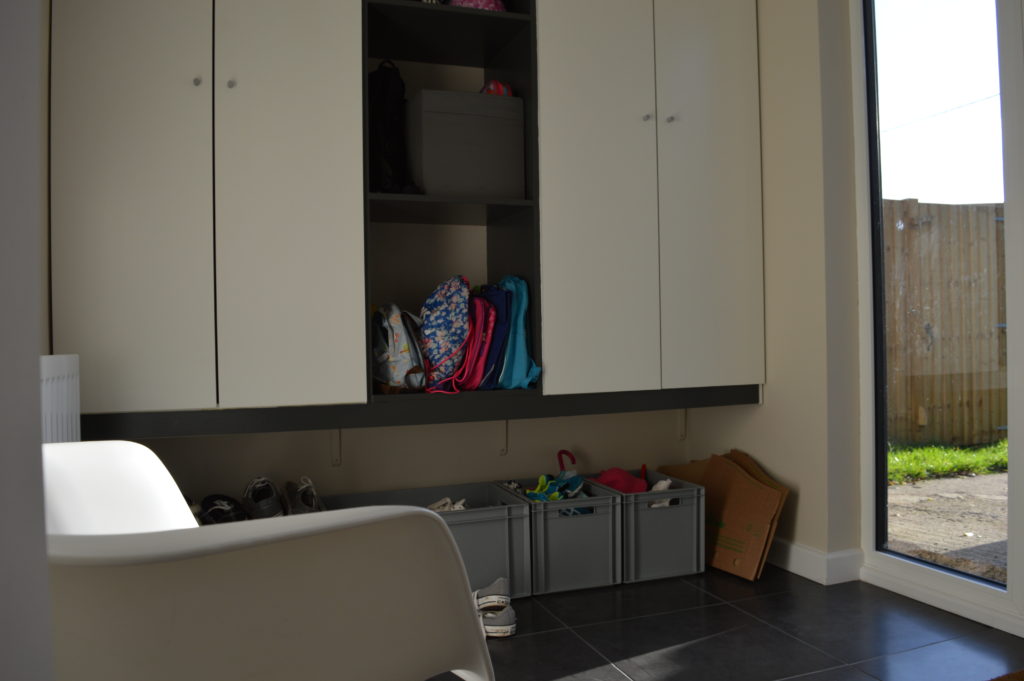
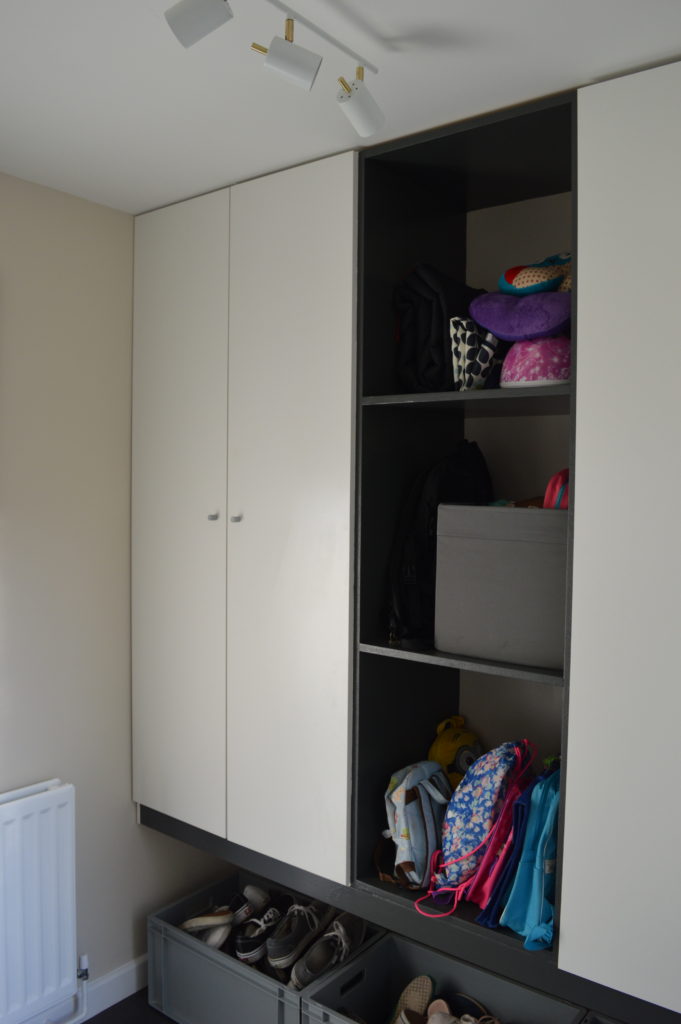
I never thought I would like rustic bricks – that’s what these textured bricks are called – but I have come to love them, especially against the modern anthracite grey aluminium.
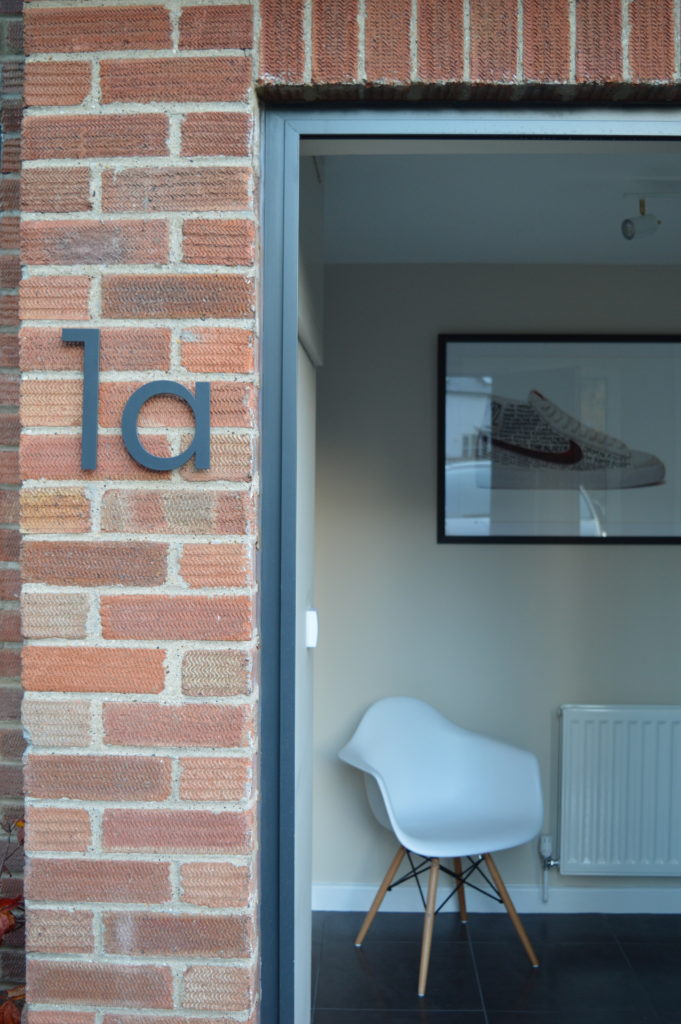
The massive trainer print is my husband’s. Even though it’s a bit cliche here in a room full of shoes, I love it.
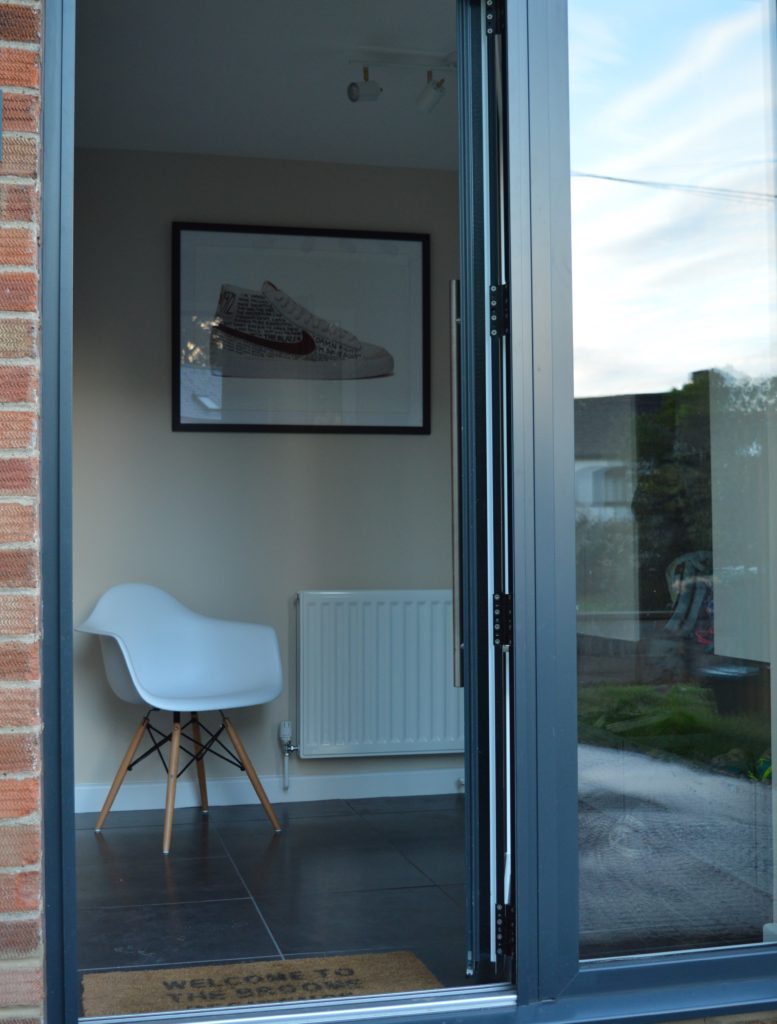
The old garage door dictated the opening I was working with. After picking the front door and the side window – essential to let in some light as this room has no windows – I was left with a panel to fill. Whilst researching cladding, I came across EnviroBuild who make composite cladding which is made from 60% recycled wood and 40% recycled High Density Polyethylene, environmentally gentle bonding agent, additives and tint. I was sold.
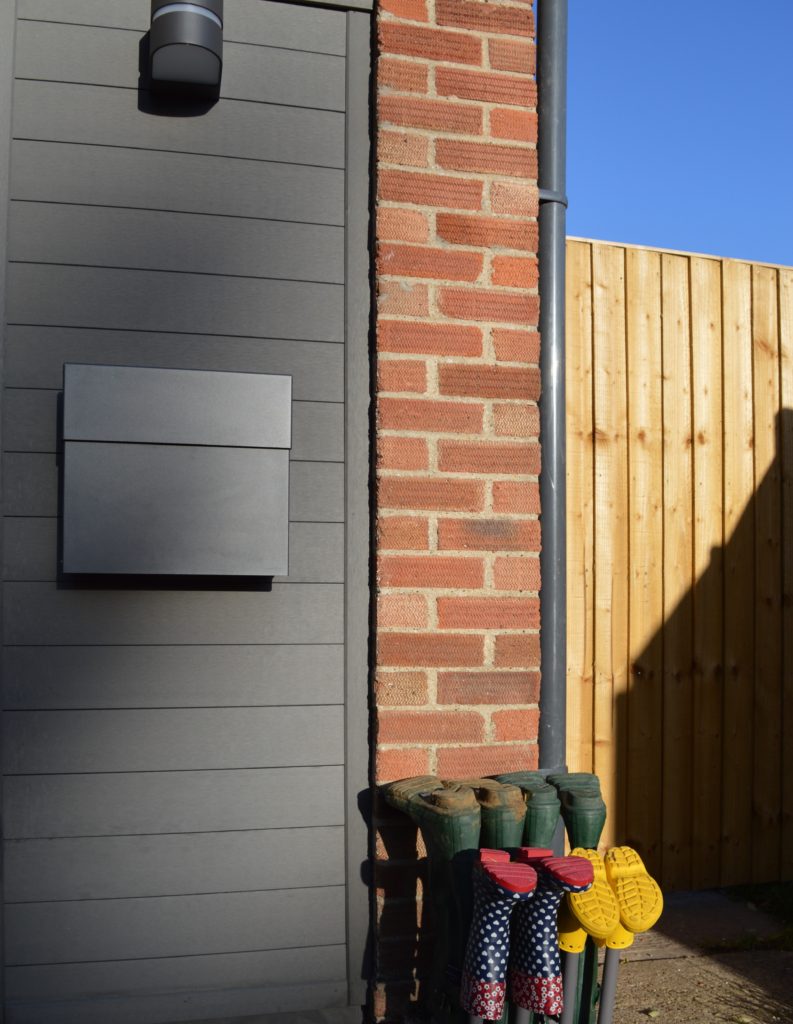
I think when you design storage you really need to think about what you want to store. For example before deciding on shelf height in my pantry, I measured the biggest family size cereal boxes at the supermarket. If they didn’t fit, the shelves won’t work for family life. We get a fruit and vegetable box delivered every week and have to store the boxes, before returning them to be used again, so I when I picked the crate sizes for the shoes, I made sure to leave a gap for the boxes. The crates are from BiGDUG.
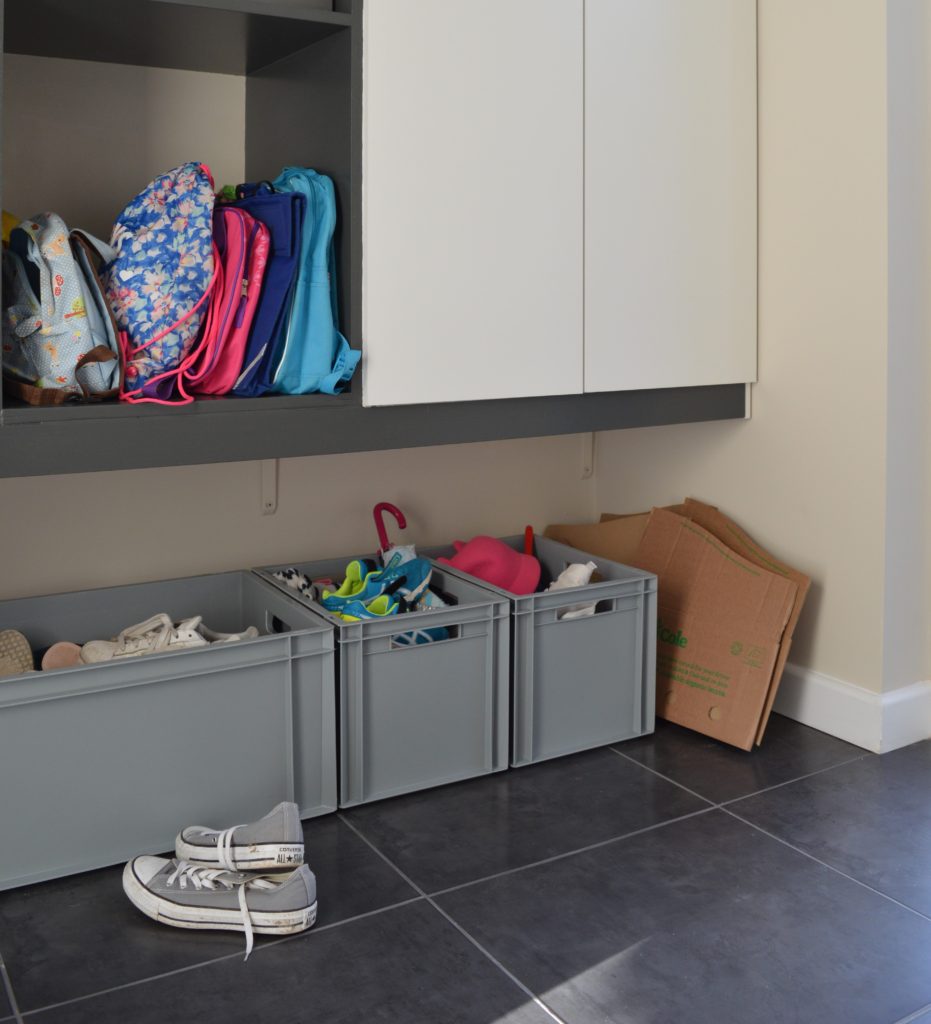
The frame built round the Ikea BOSTRAK wardrobes was built in MDF and I painted it Dulux Night Jewels 2 eggshell. This a darker version of the grey we have in the bedrooms.
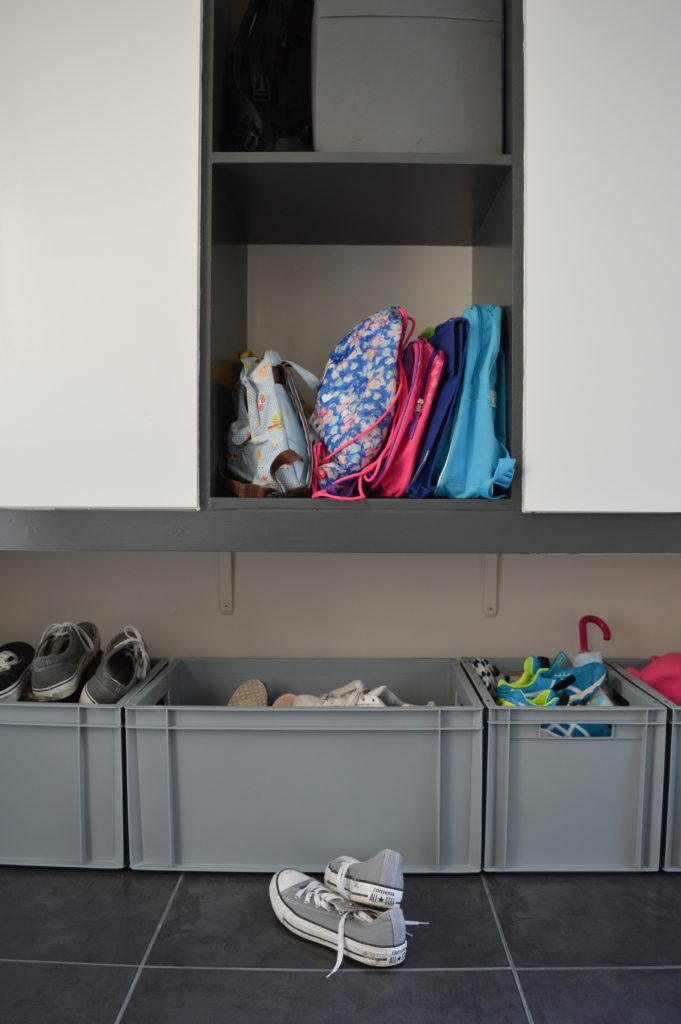
I designed the built in but it was built by Steve from W J ARMSTRONG (CONSTRUCTION) LTD.
I hope you’re inspired!

